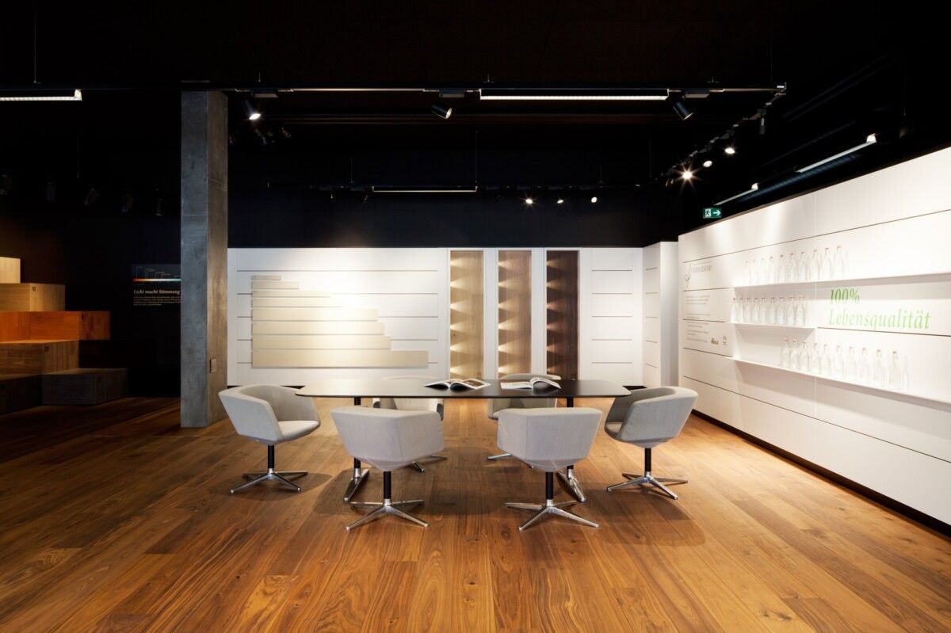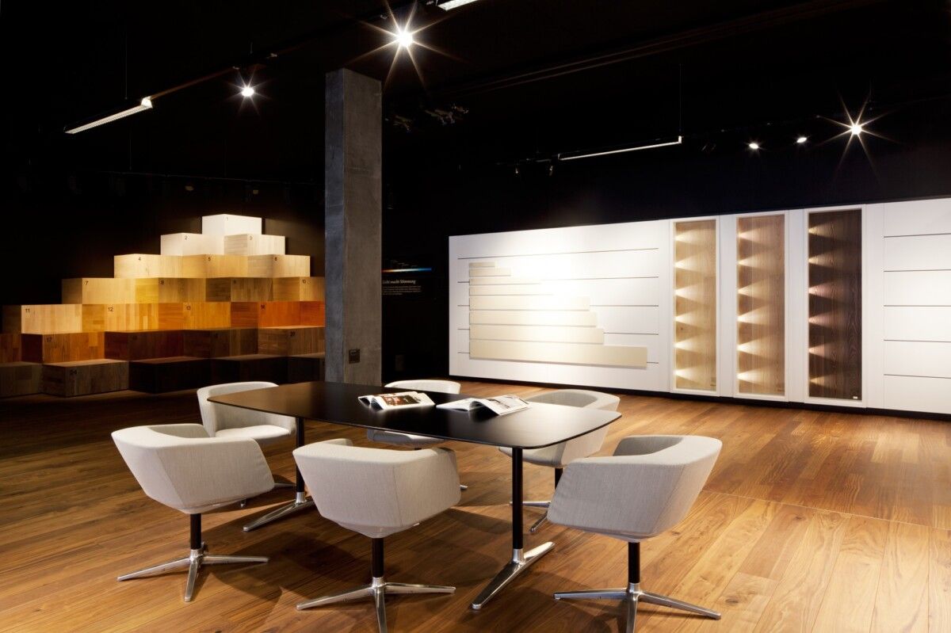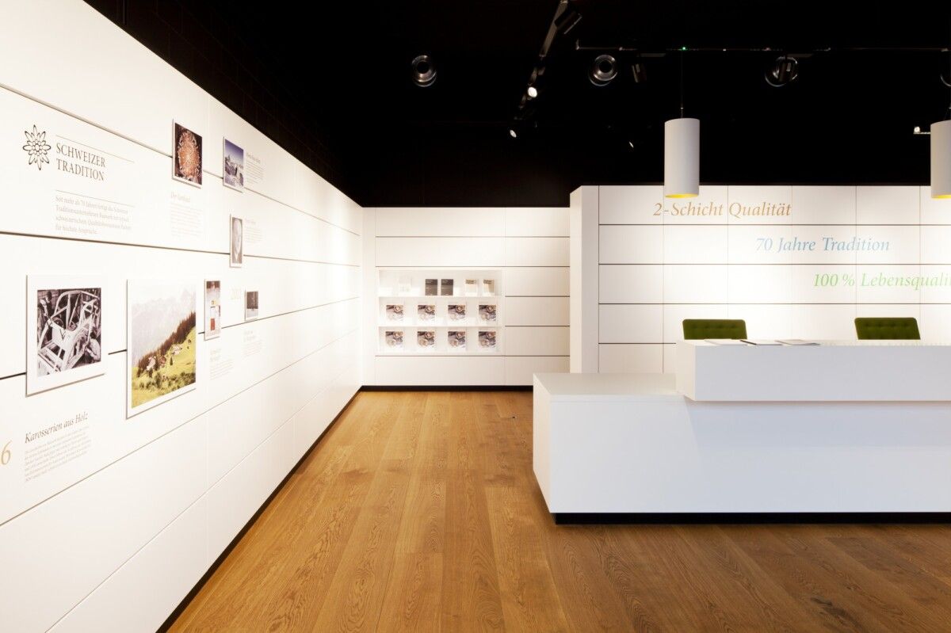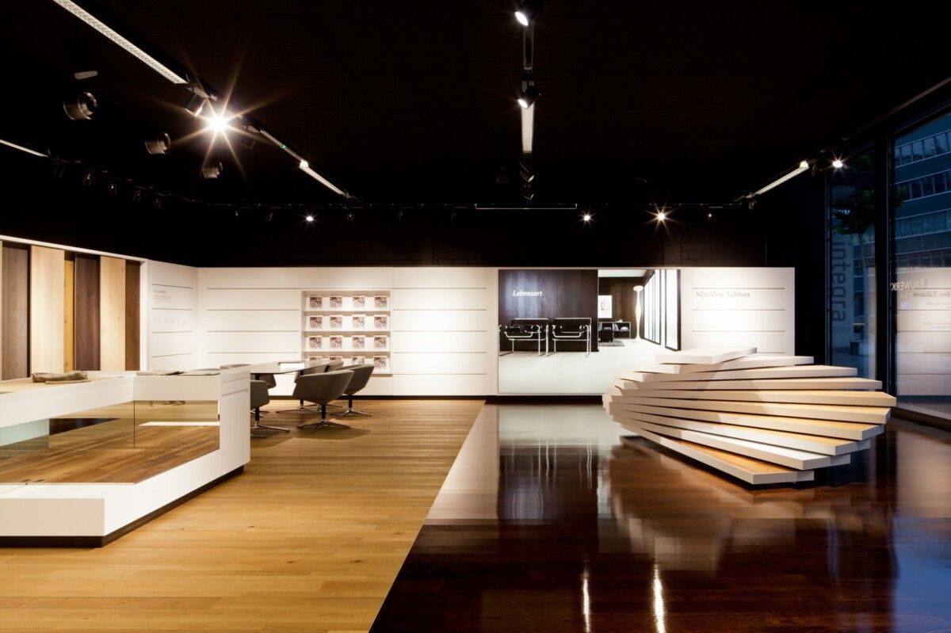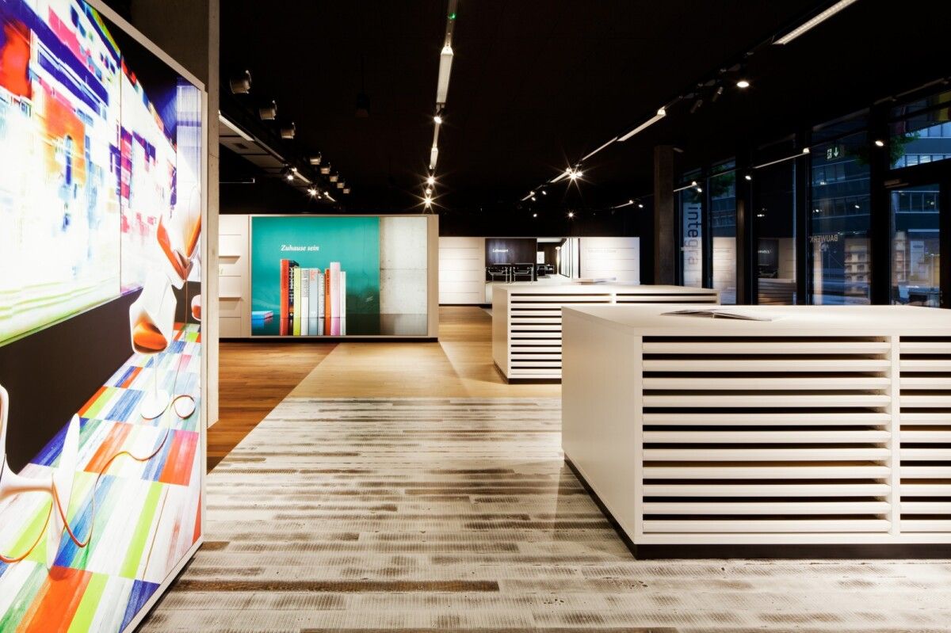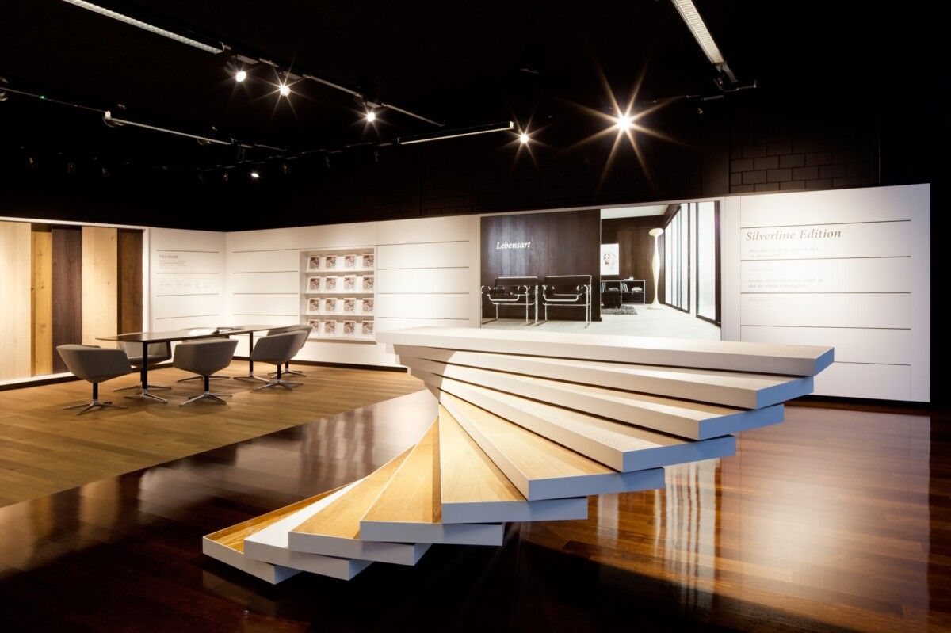In the retail spaces developed by Stephan Hürlemann and his team the floor takes centre stage. All other spatial elements are restrained and kept in white or black. A wall system is conceived so that as many components can be integrated in it as possible, such as brochure stands or displays. This way the rooms appear tidy and the parquet can have the optimal effect. Scenographic elements complement the concept, which can be applied over large or small areas.
Award: Award für Marketing und Architektur 2012
Photos: Beat Bühler
