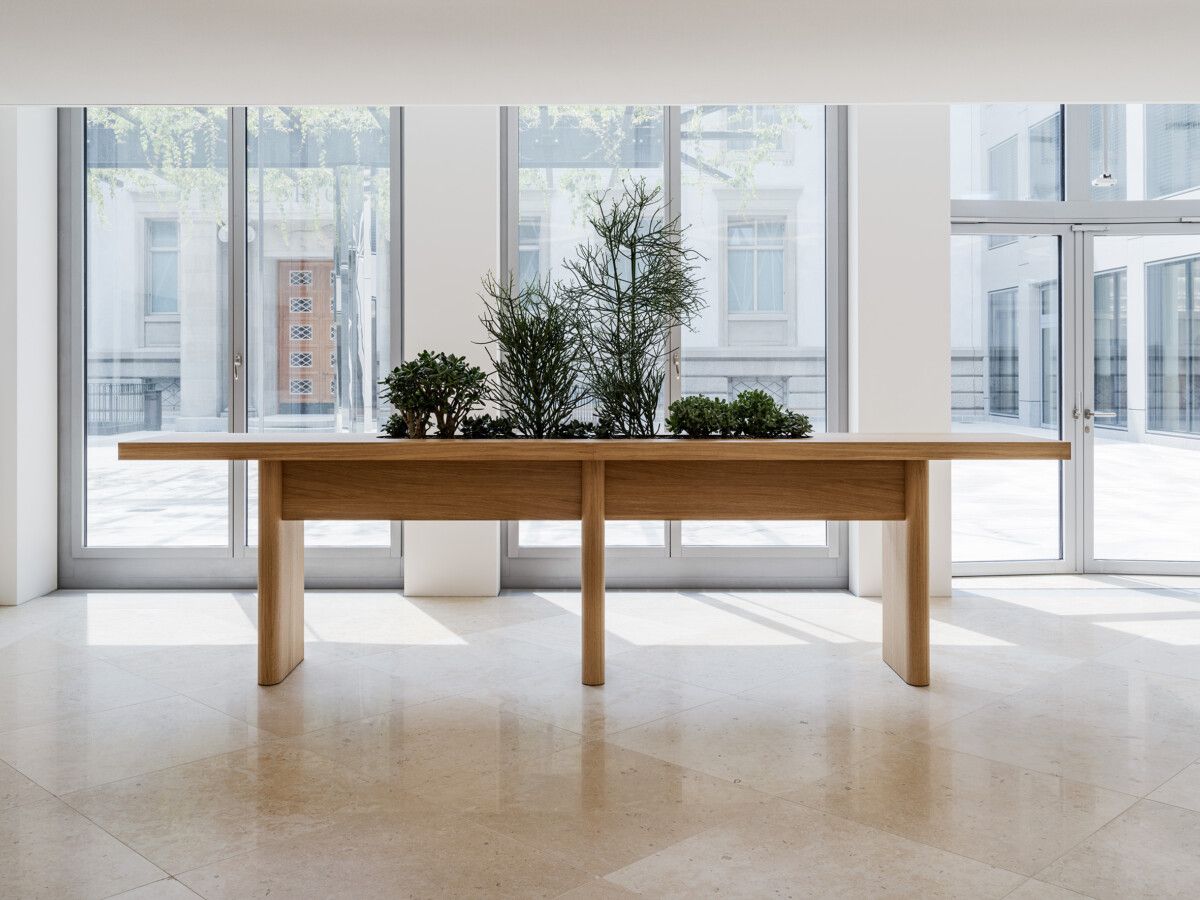The Zurich headquarters of the Zurich Insurance Group consist of several buildings in different architectural styles. Over the past years, Architekt Krischanitz ZT GmbH undertook the redesign of the campus. This involved the renovation of the historic buildings and the addition of new ones, as well as the contextualisation of the group of buildings in urban design terms. As part of the renovation, Stephan Hürlemann and his studio were commissioned by Zurich to develop a furniture concept for the campus that would establish a connection between the past and the present.
For Stephan Hürlemann the challenge here lay in connecting the different buildings and styles of architecture by using a strong formal language. "I wanted to make a big design gesture. Even in a room with just a few pieces of furniture, the intention was that they shape the character of the space without dominating it", the architect and designer explains. As well as a catalogue for the free-standing furniture, Hürlemann designed a family of joiner-made furniture that establishes an identity and offers a dozen object typologies – including the reception desks, various seating islands, desks and bench seats. Known as "touch points", they all employ a formal idiom that is based on the same constructive logic.
The design of spaces for innovation and collaboration was also conceived by Hürlemann. Flexible floor plans and moveable elements allow users to adapt the work space to their needs. And the "Lake-View-Meeting" room, for which Hürlemann not only developed the furniture but also the utilisation concept and the interior design, also offers numerous opportunities for visionary exchange with its flexible structure and modern technology.
The interplay of Hürlemann's design with the work of the other designers make Quai Zurich Campus a unique and independent home for the company.
Photo by Beat Bühler, Beat Bühler Photography, 2021,©Zurich
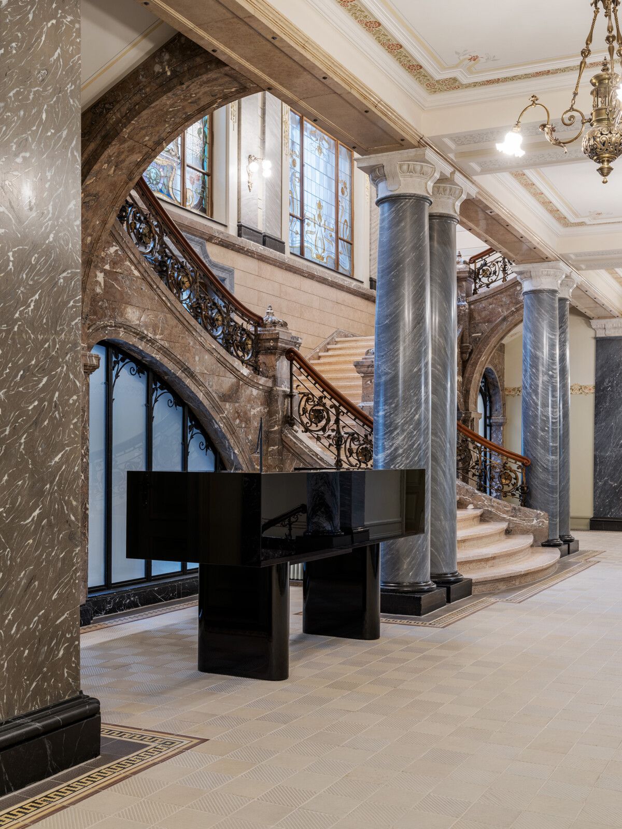
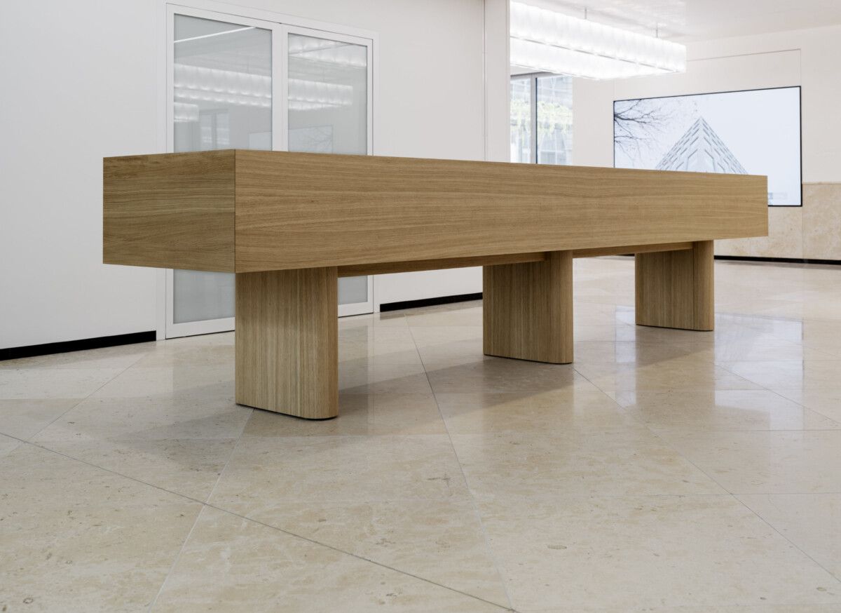
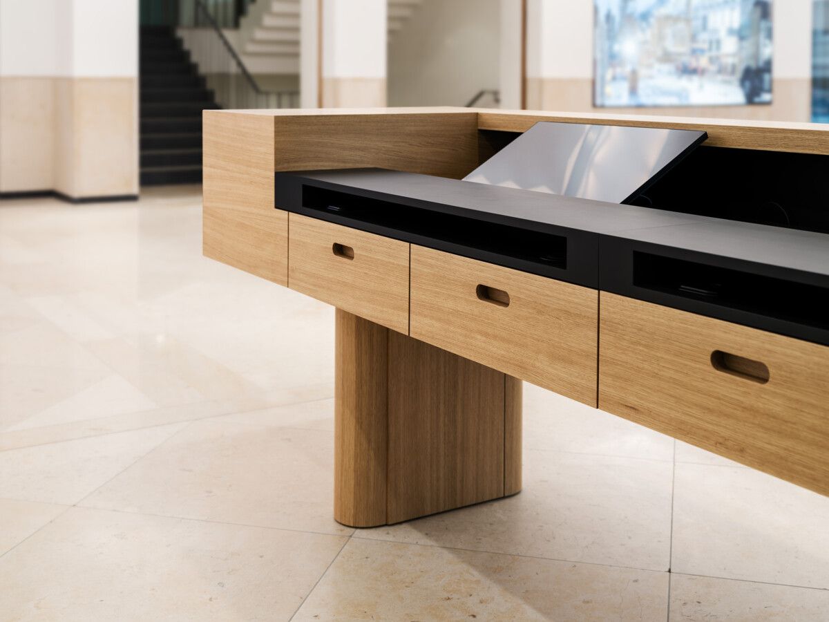
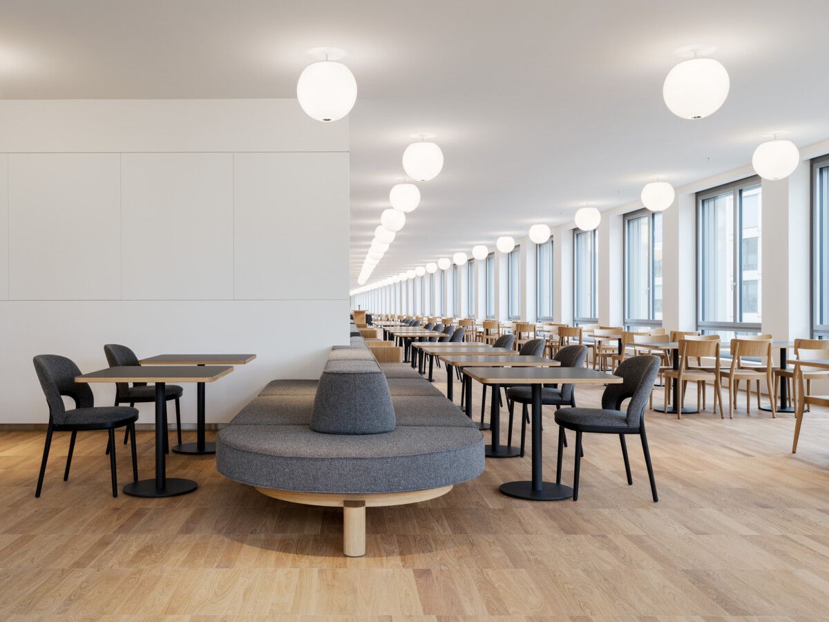
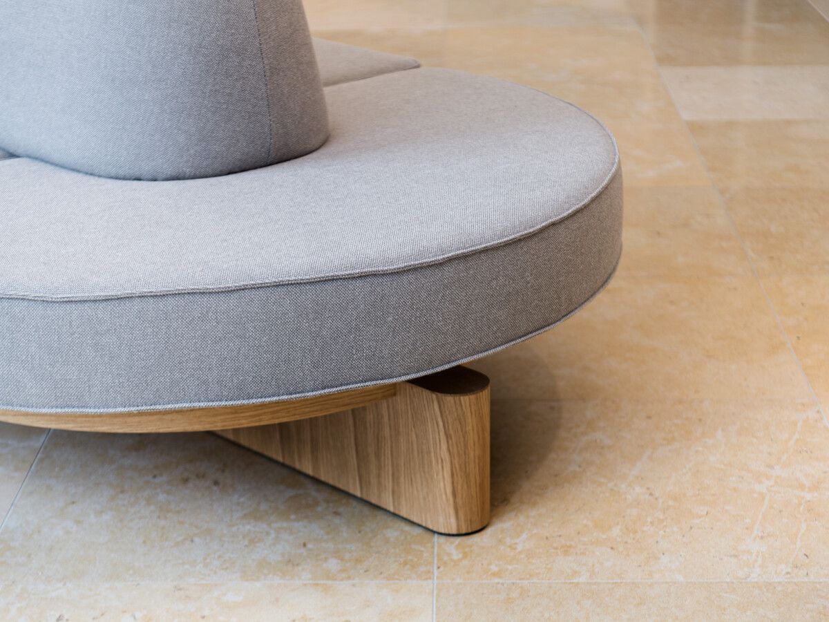
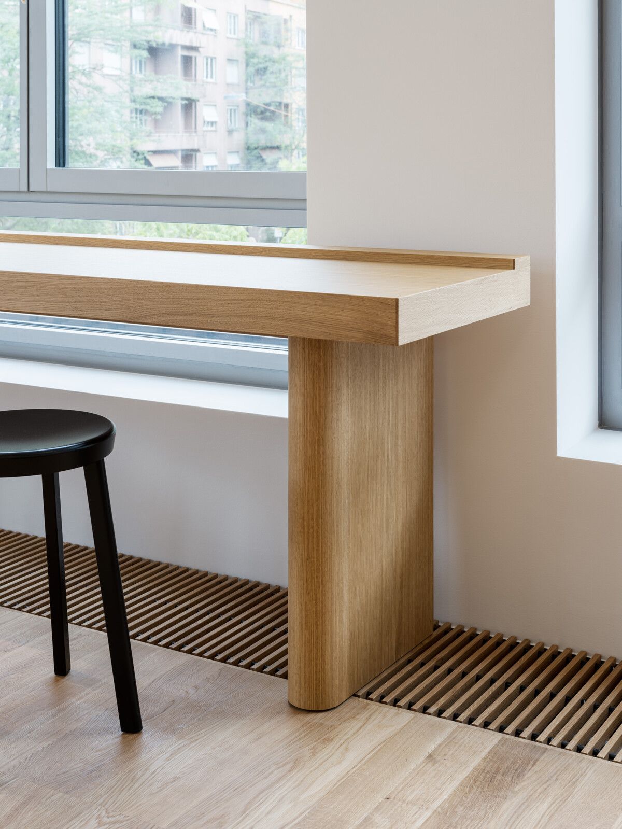
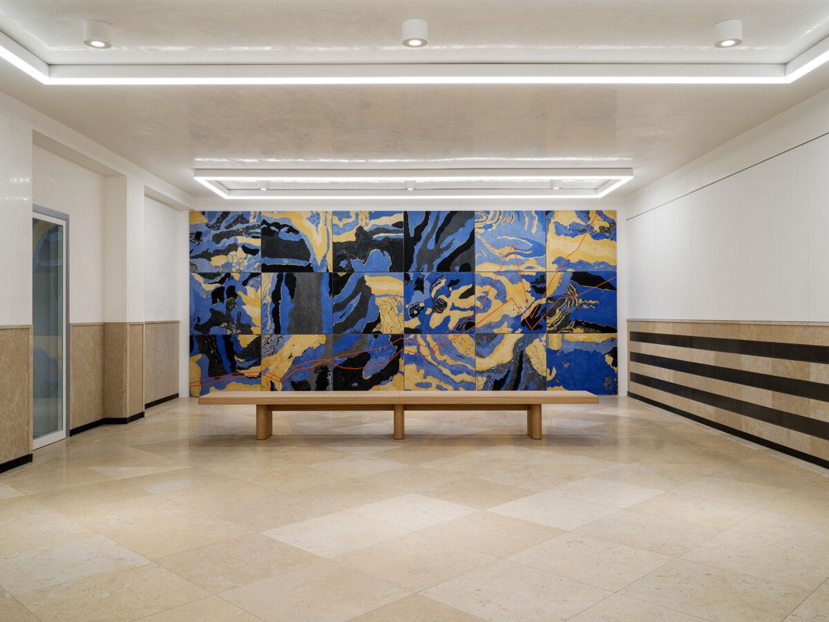
Wall drawing by Mariana Castillo Deball.
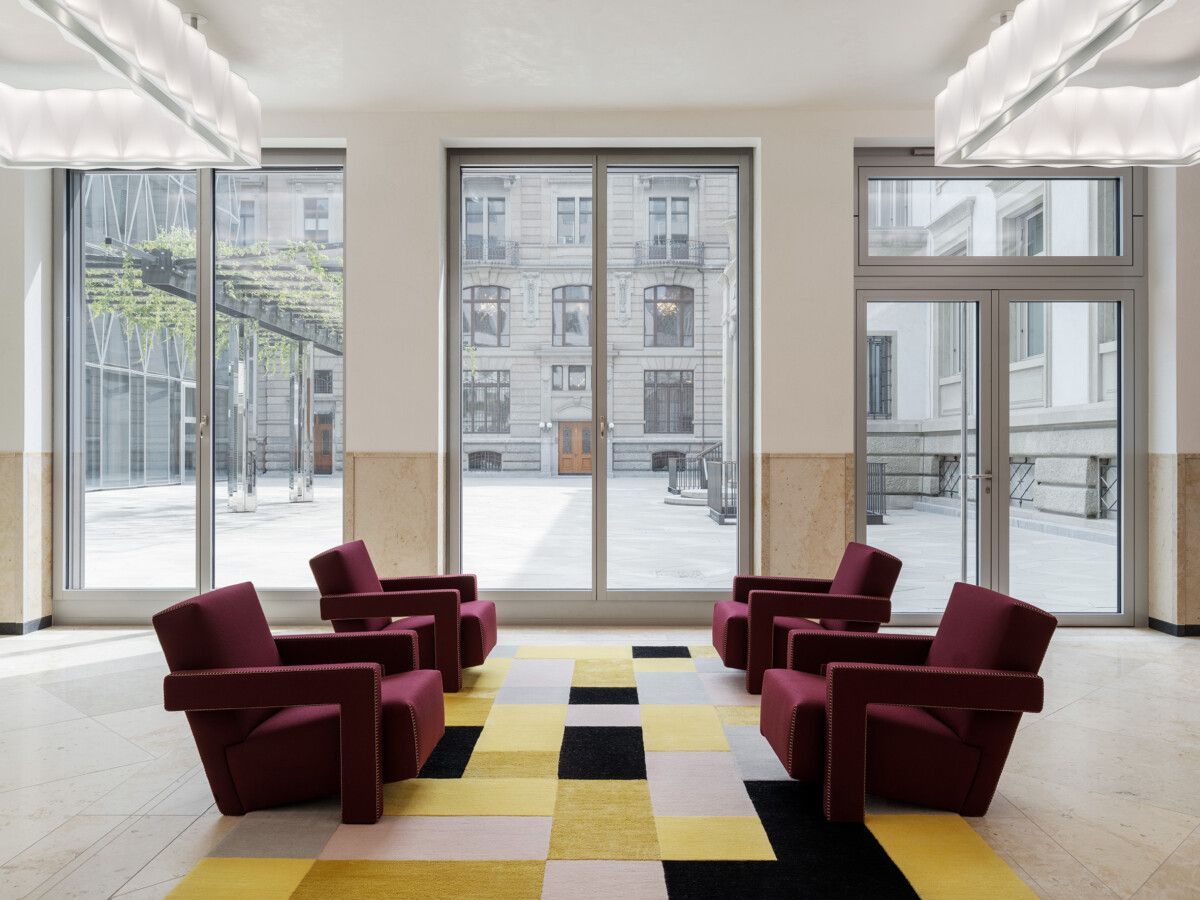
Artwork (carpet) by May Thu Peret.
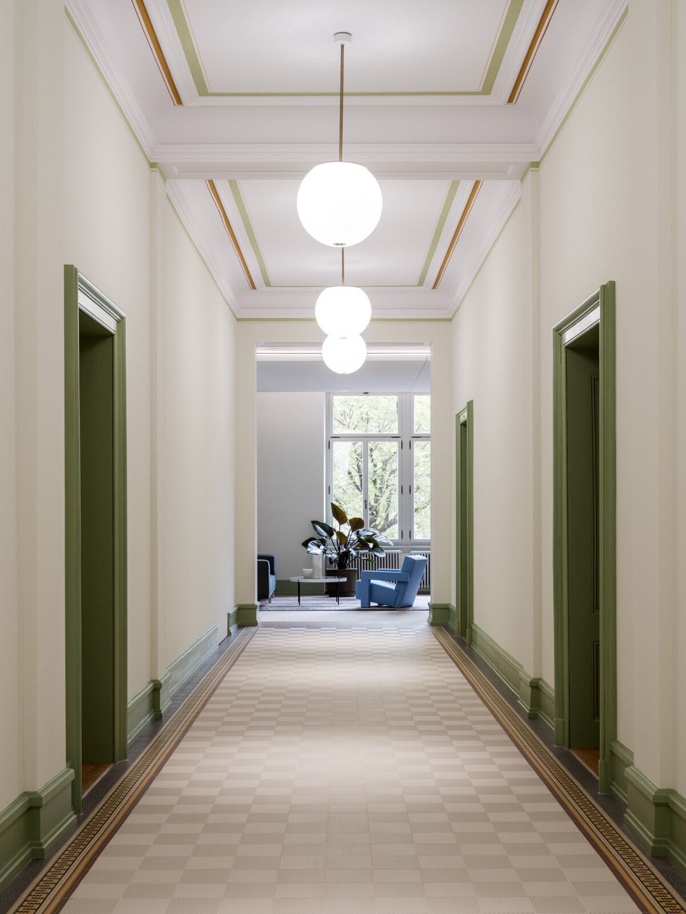
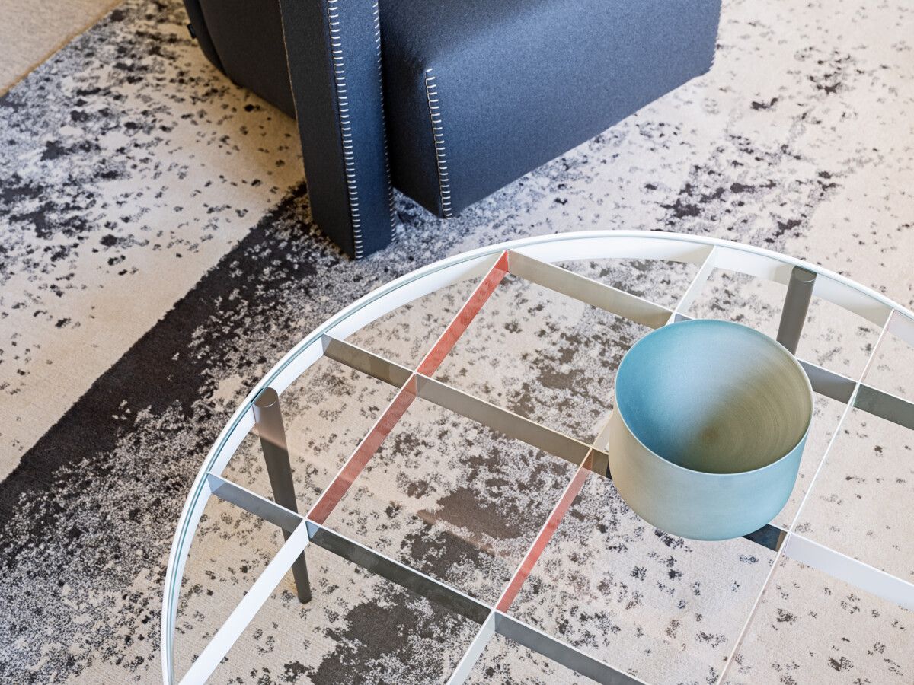
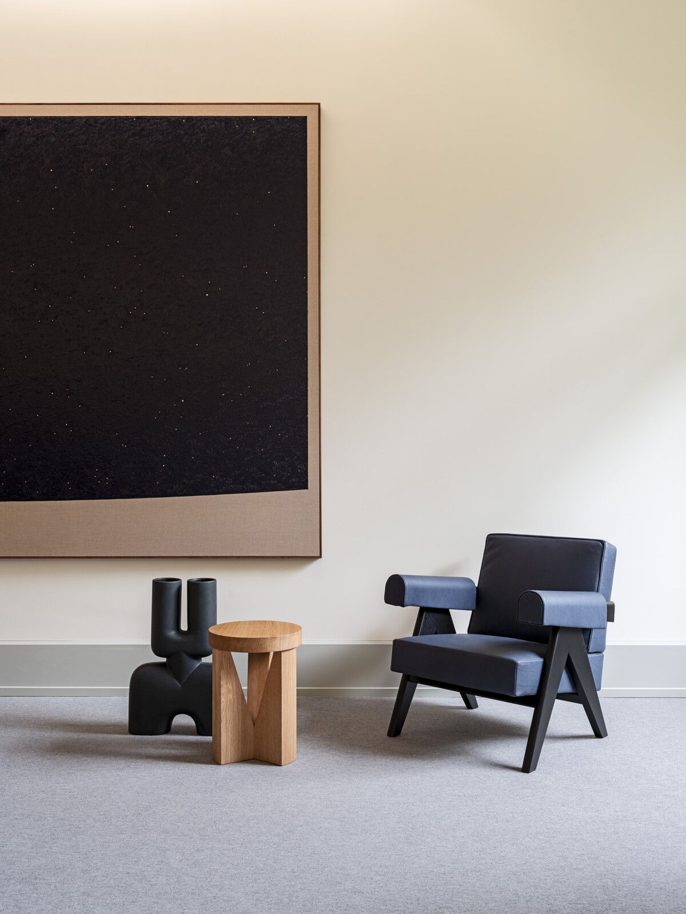
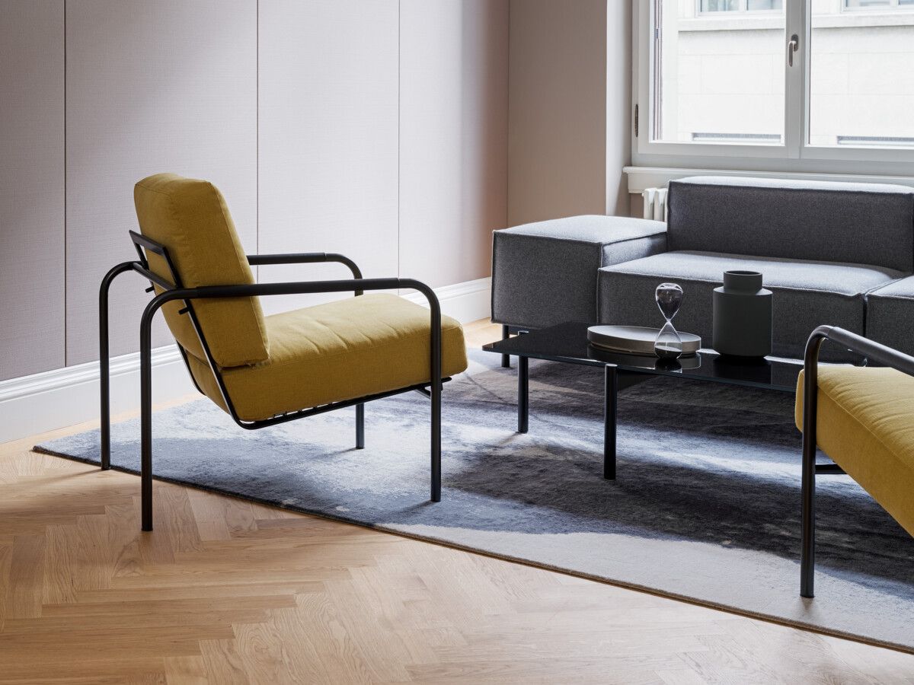
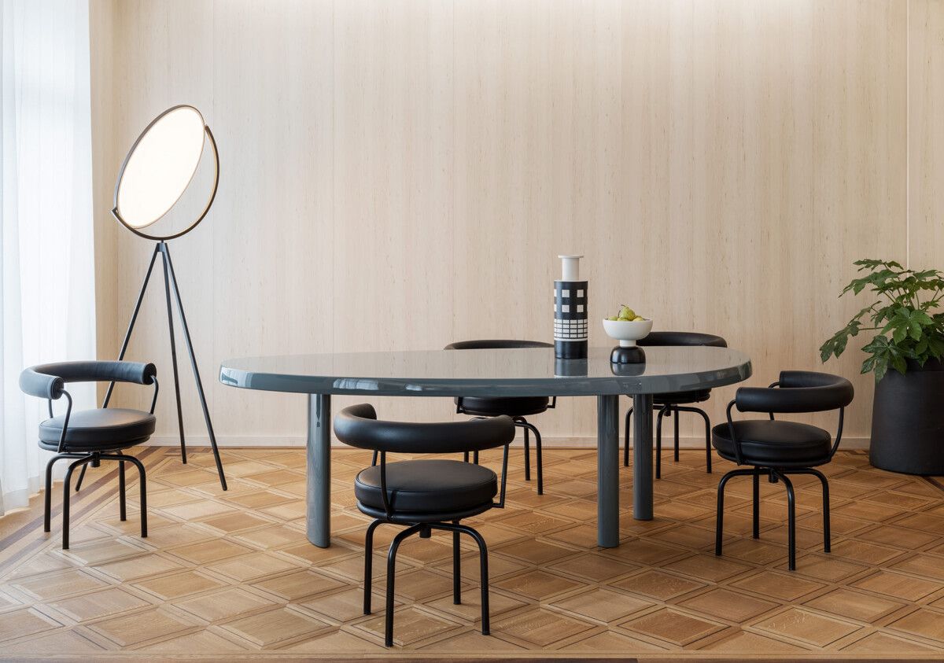
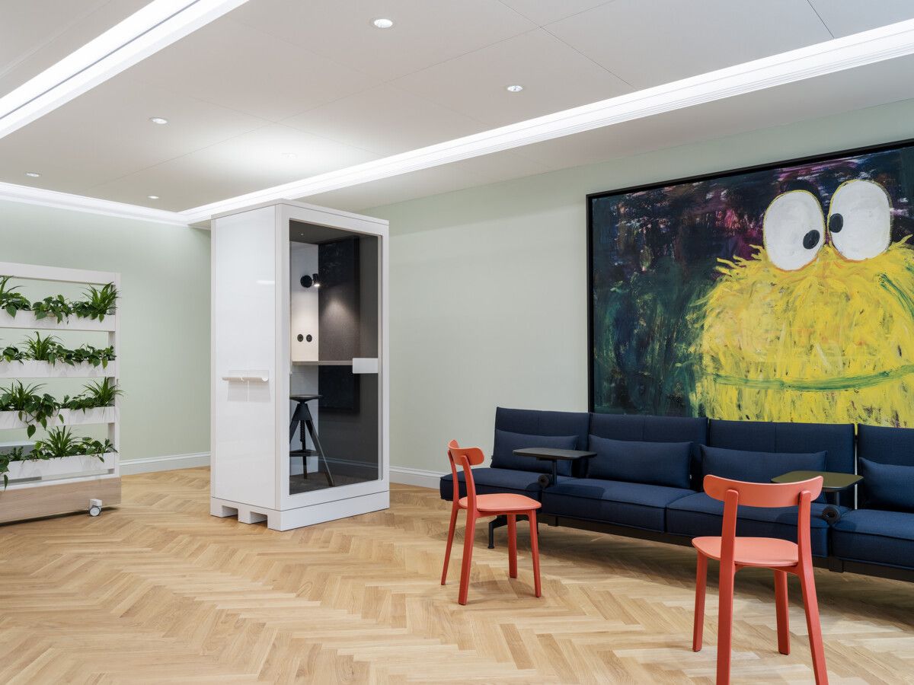
Painting by Armen Eloyan

