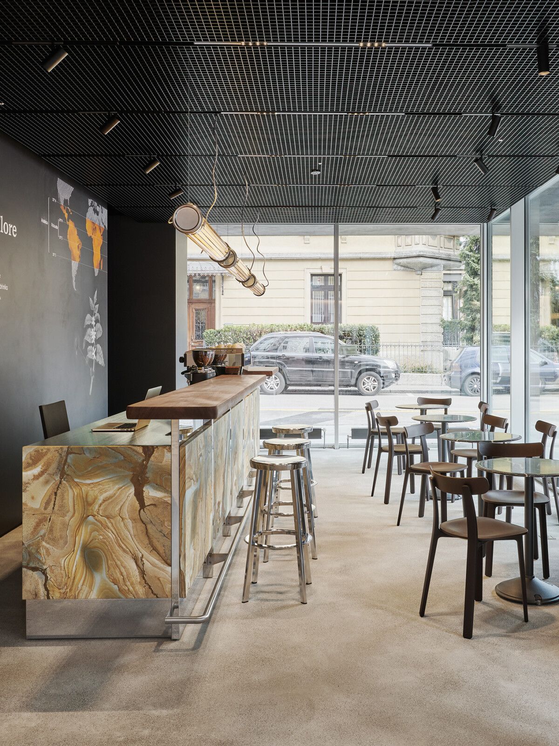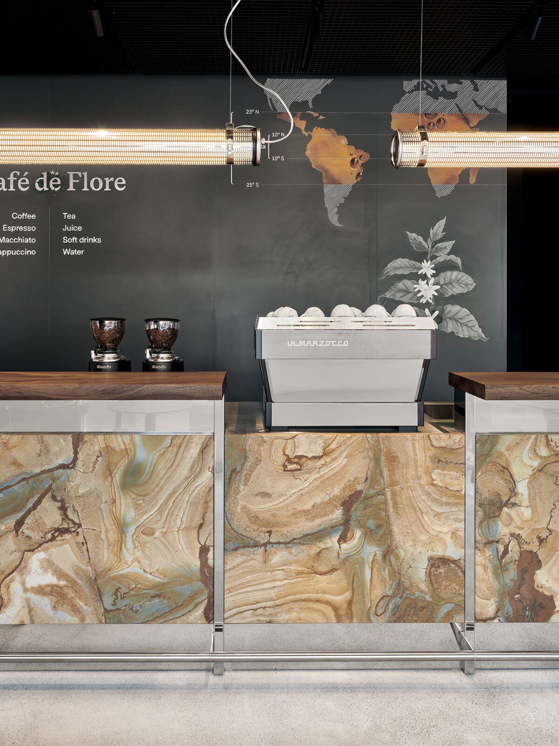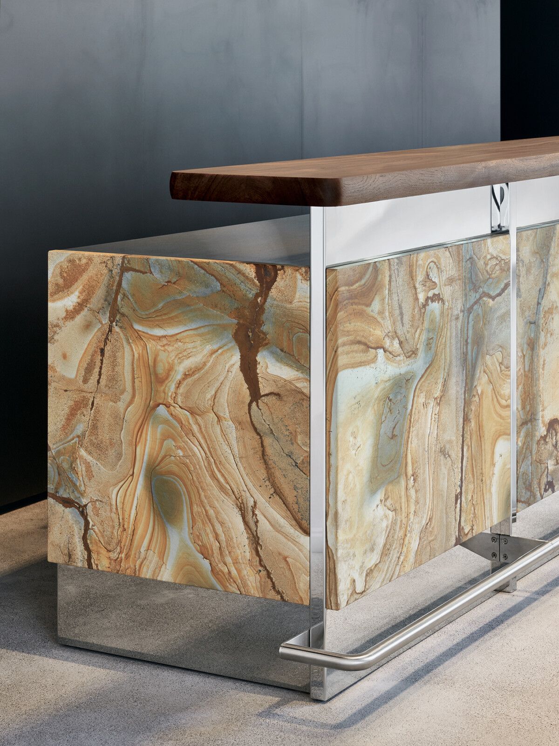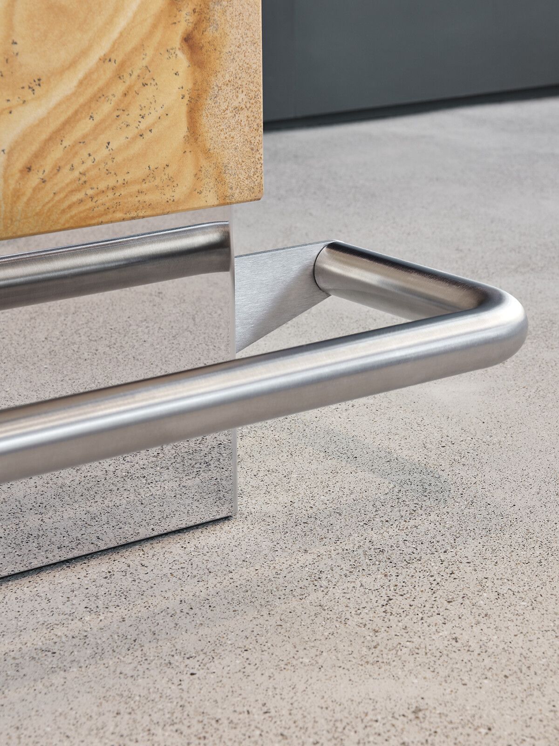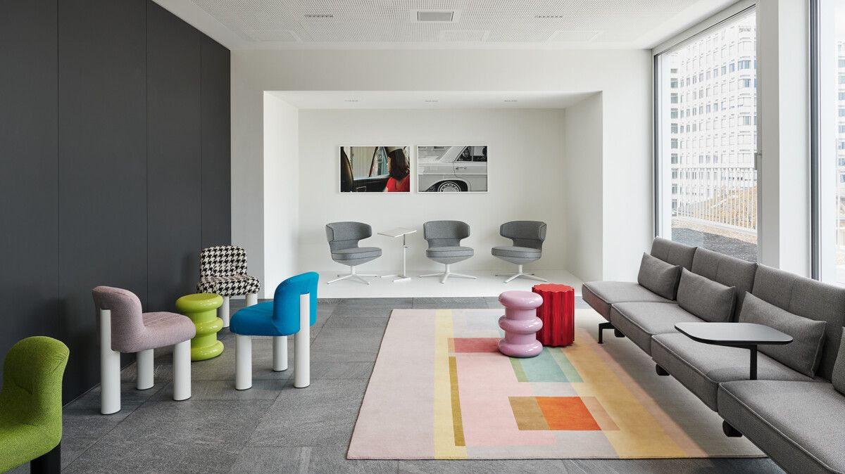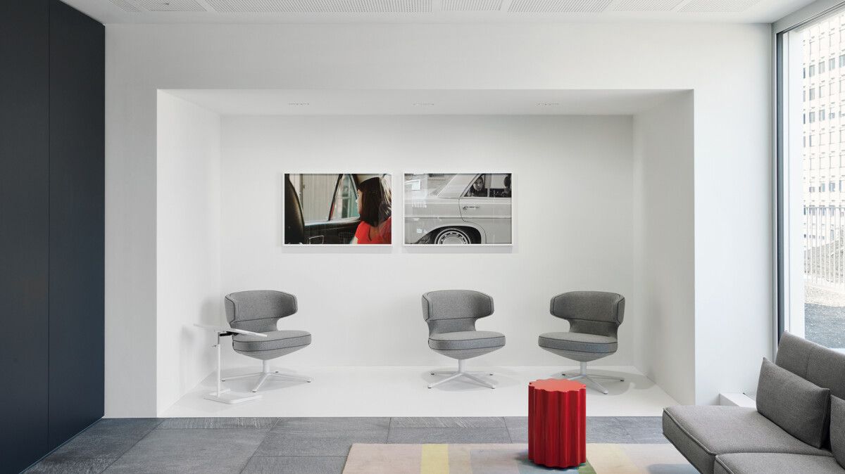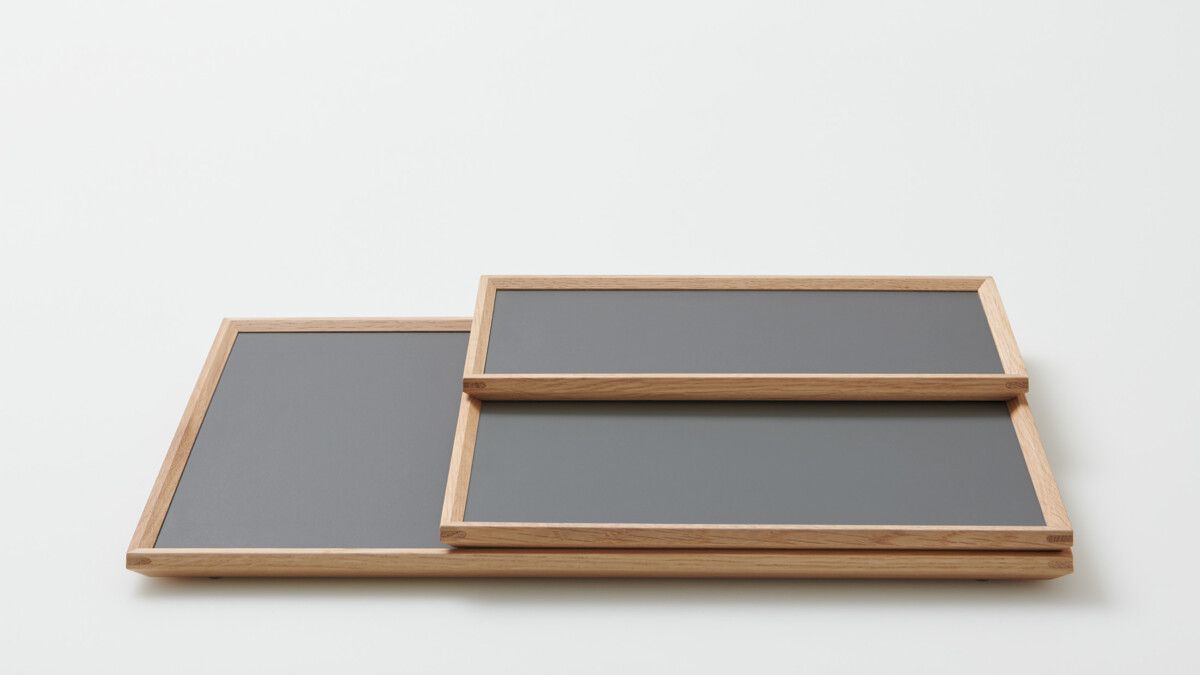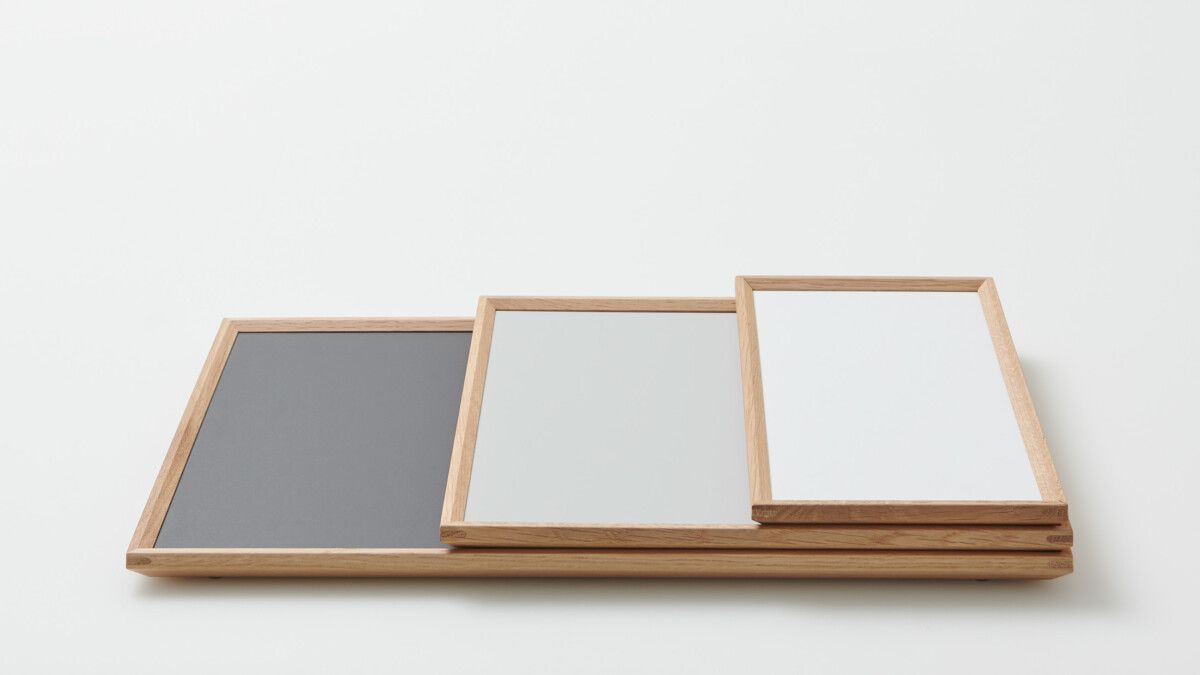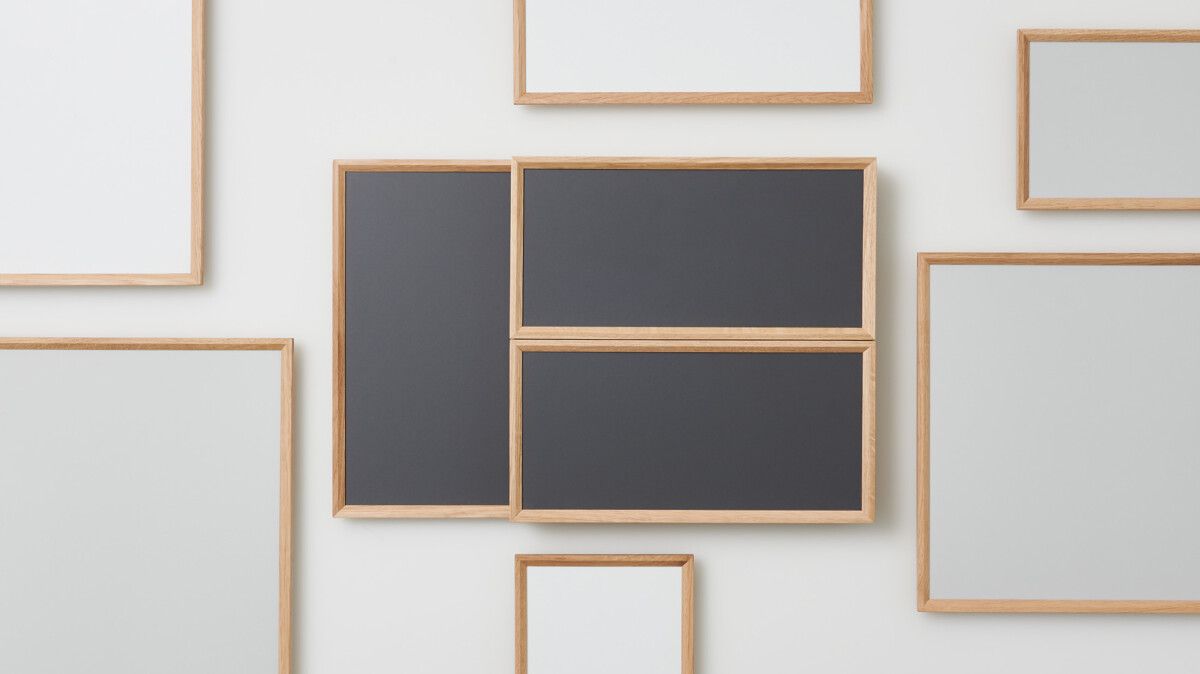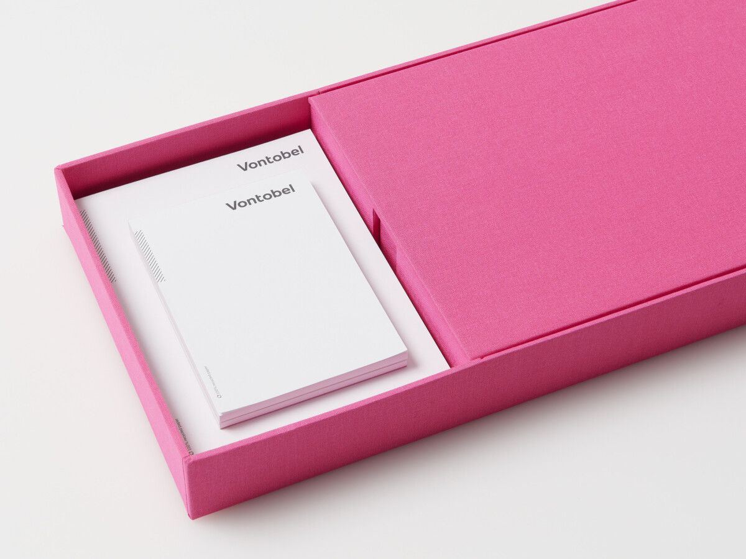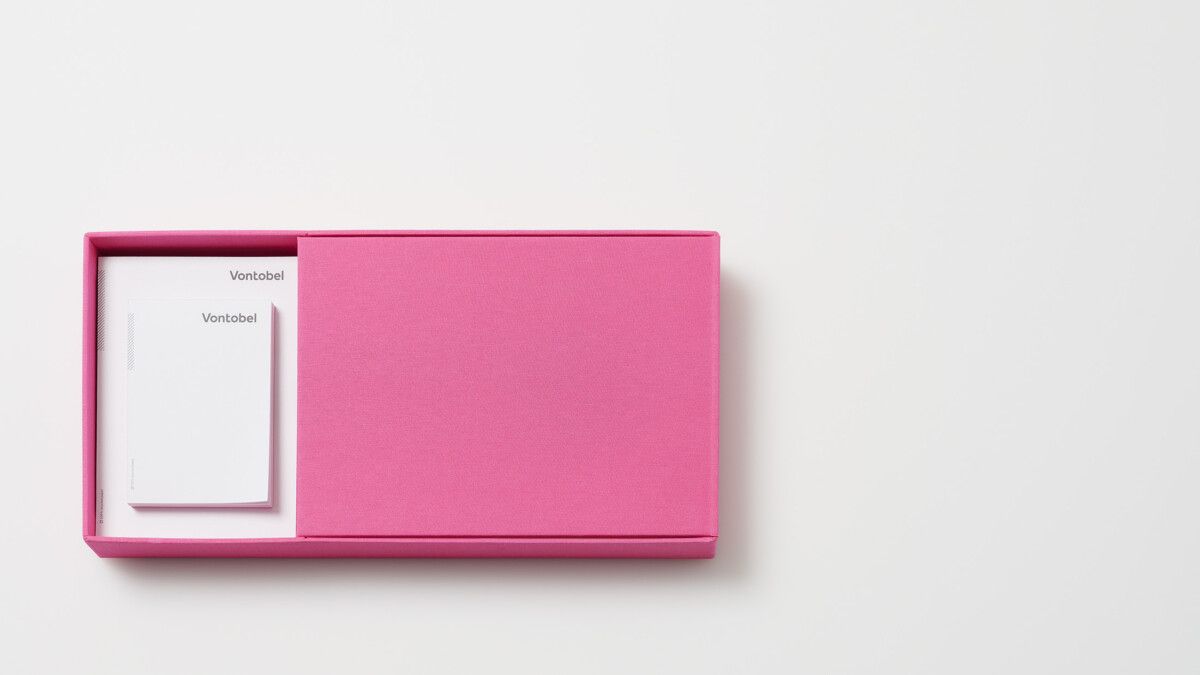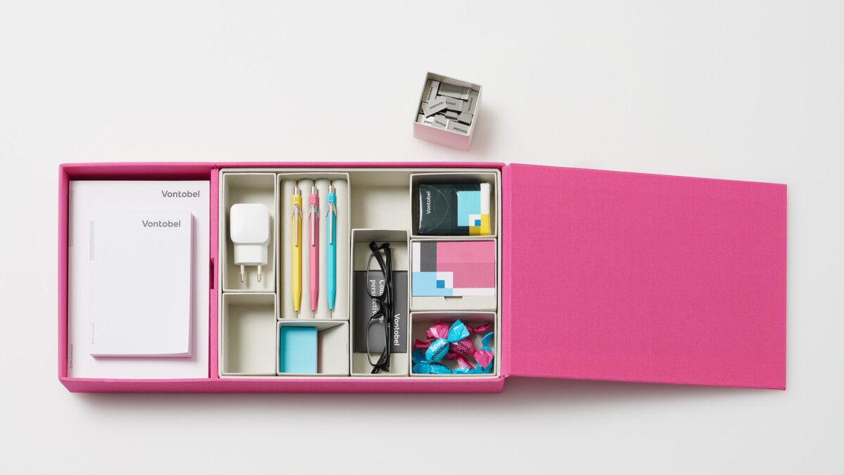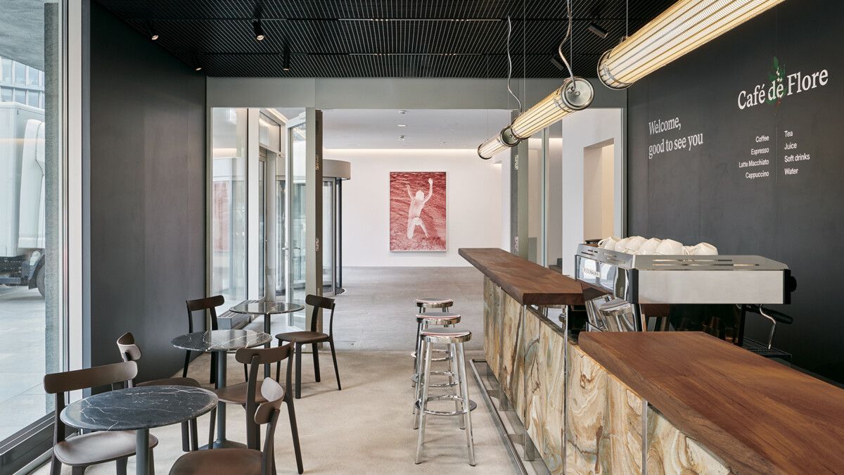In 2018, Stephan Hürlemann and his studio were asked to develop an interior architecture concept for Vontobel, which coincides with the values and corporate culture of the financial services company. During the past years, Vontobel had begun renting office space in various properties in Zurich, which resulted in a diffuse spatial image for the brand. Stephan Hürlemann’s design was supposed to create identity and in doing so join all parts to a coherent whole.
Initially, he and his team developed a design story in order to locate all departments and space functions in the system of the properties. Next, they composed a collection of furniture and objects which will from now on act as representations of Vontobel in rooms. Thanks to the specific use of the so called «Signature Elements», the interior design can be adapted one step at a time in the course of the next years, while the brand’s character can still be made identifiable with little architectural intervention.
«I wanted to create a concept so strong in character, that it is able to unfold its effect even on a small scale», says Stephan Hürlemann.
His concept was applied for the first time in 2019 in the commercial premises at Genferstrasse 27. In the foyer, Hürlemann realised a coffee bar. The walls with chalkboard coating invite interaction. With its comprehensible structure and detail language, the counter designed by Stephan Hürlemann cites design concepts of modernity. It is combined with progressive furniture creations from the present.
The concept continues in the meeting area in the attic. The room contains itself in order to draw attention to what is happening in it. Avant-garde furniture of the past and present represent the host. A white illuminated wall alcove forms a stage for the presentation of art and personalities. Specifically for Vontobel, Stephan Hürlemann also designed a toolbox for office utensils and the service tray collection One Two Tray.
Photos: Studio Willen
