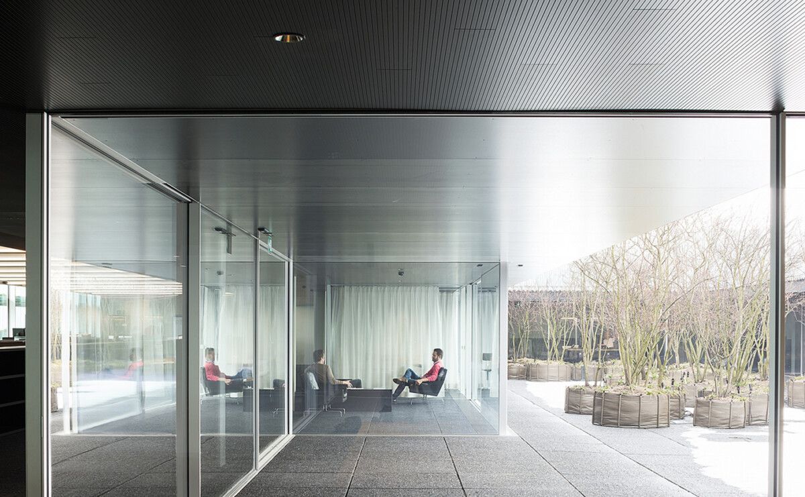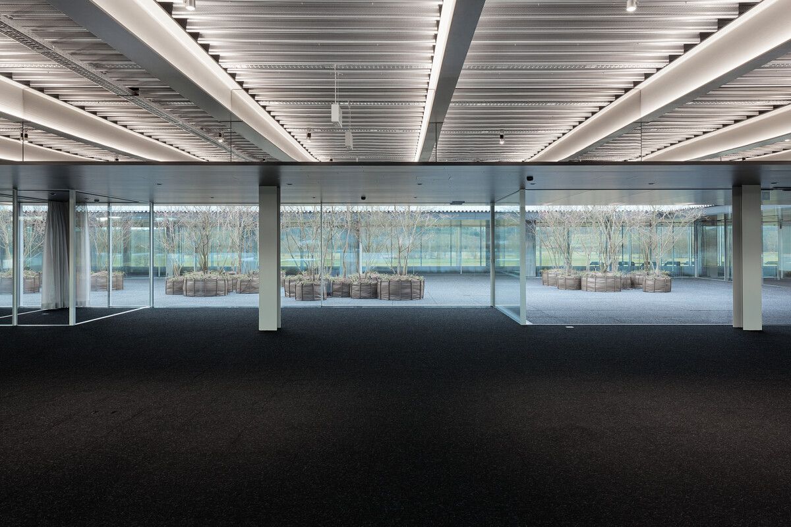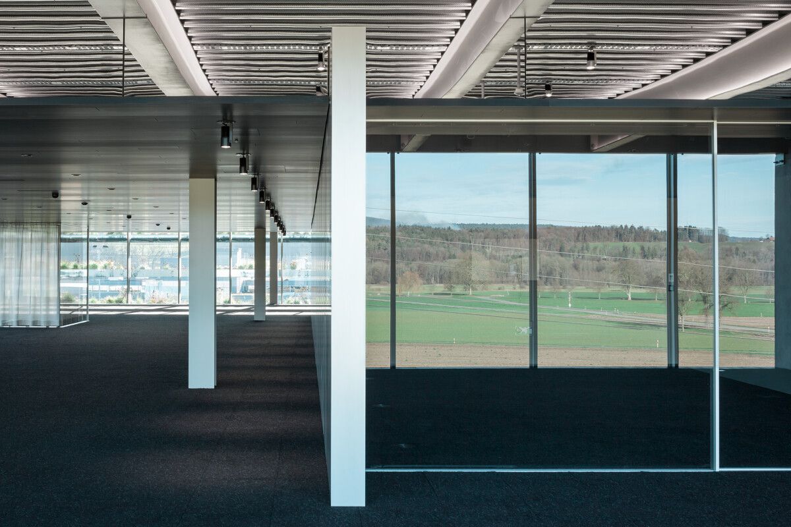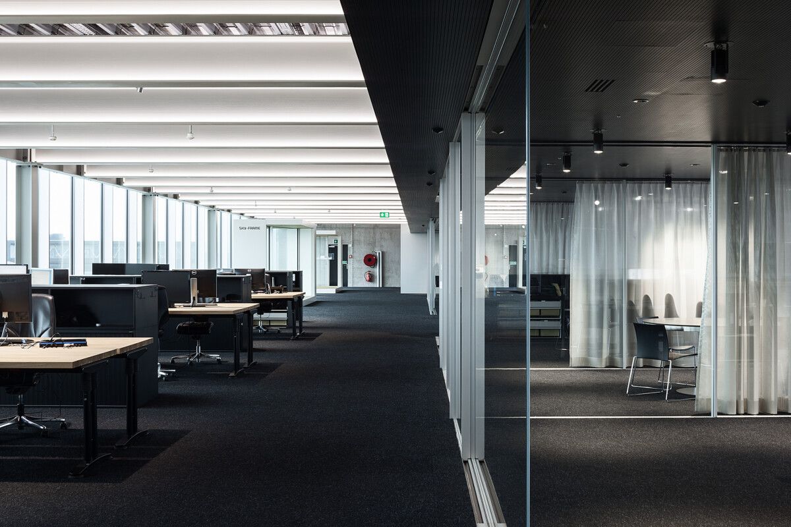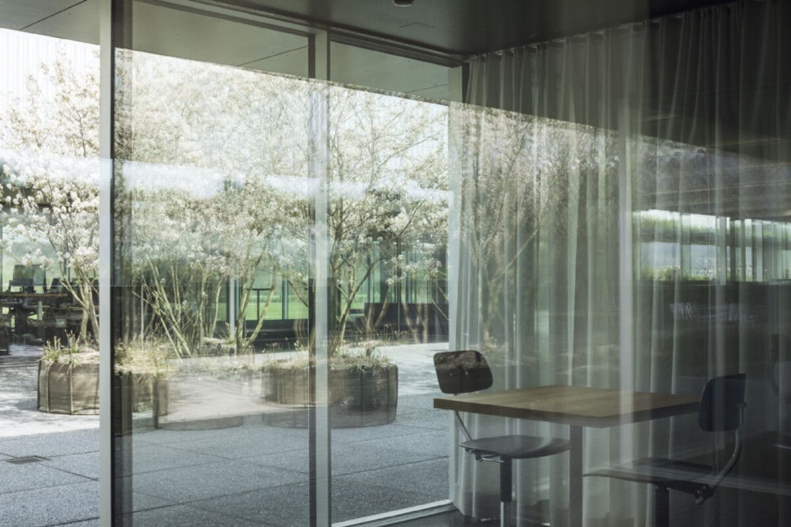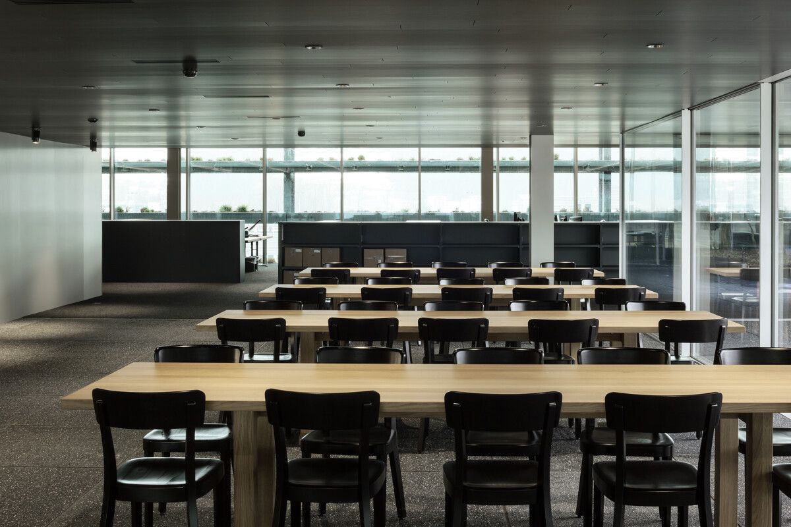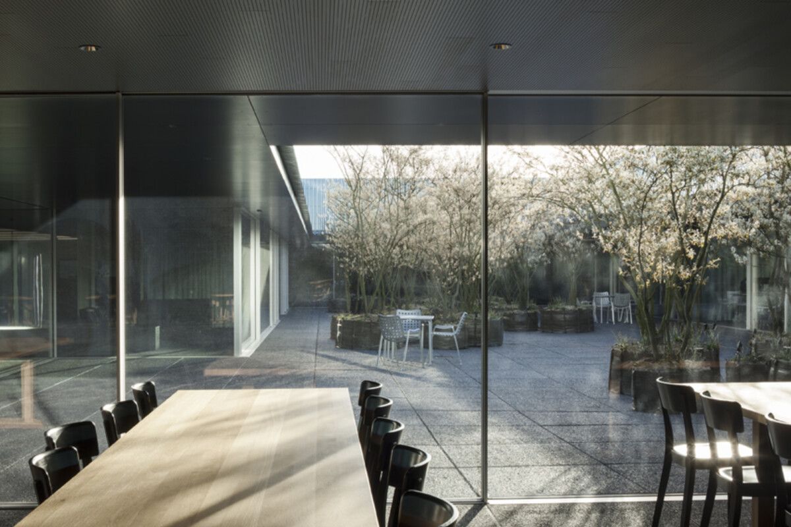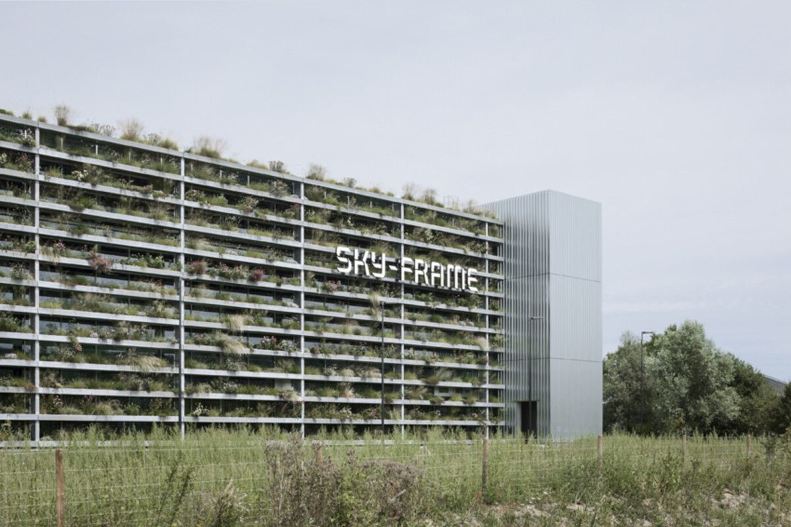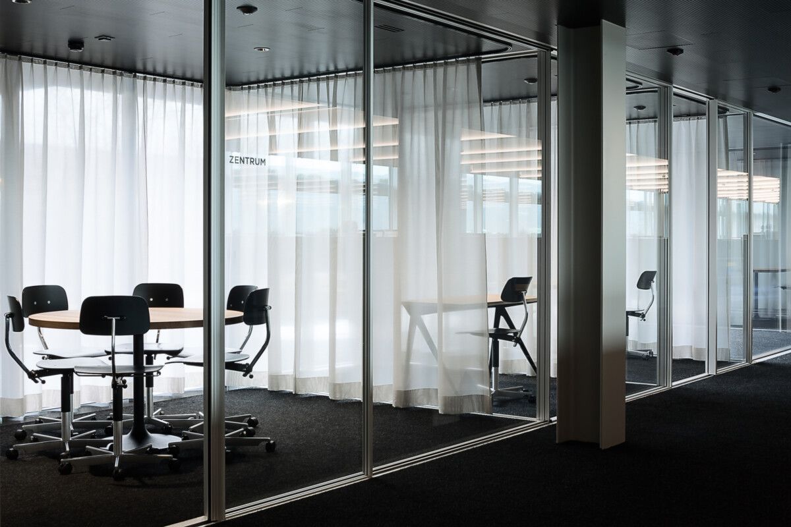From 2012 to 2014 Stephan Hürlemann accompanied Sky-Frame during the planning and design of the new company headquarters in Frauenfeld – initially as a member of the jury for an architecture competition, later as concept and design consultant with the architecture office «Peter Kunz Architektur», responsible for the architectural design. The outcome is an industrial building that makes a strong architectural statement: the central part with the planted brise-soleil is framed by two windowless cubes. Numerous fit-outs in the interior, all the furniture and the lighting concept came from Studio Hannes Wettstein. Stephan Hürlemann designed the solid oak tables especially for Sky-Frame.
Photos: Claudia Luperto
